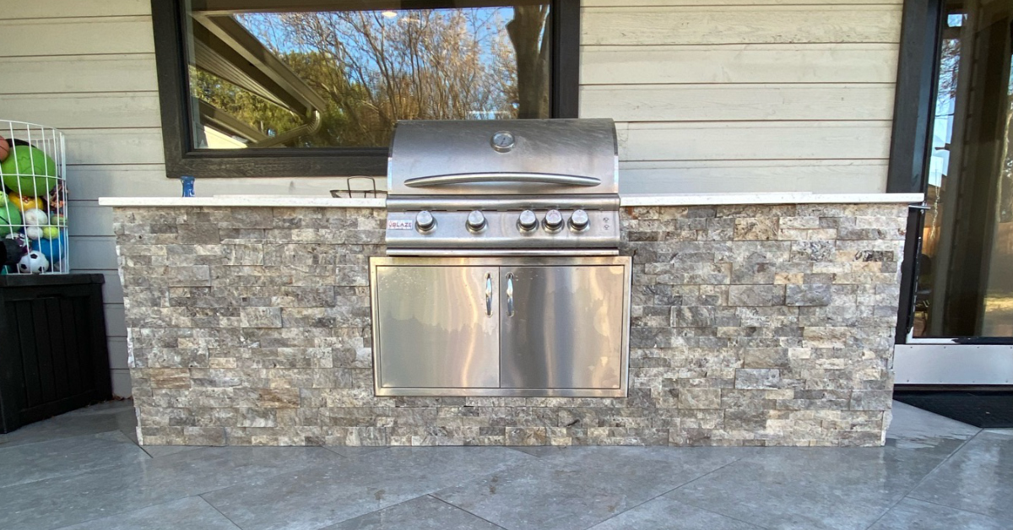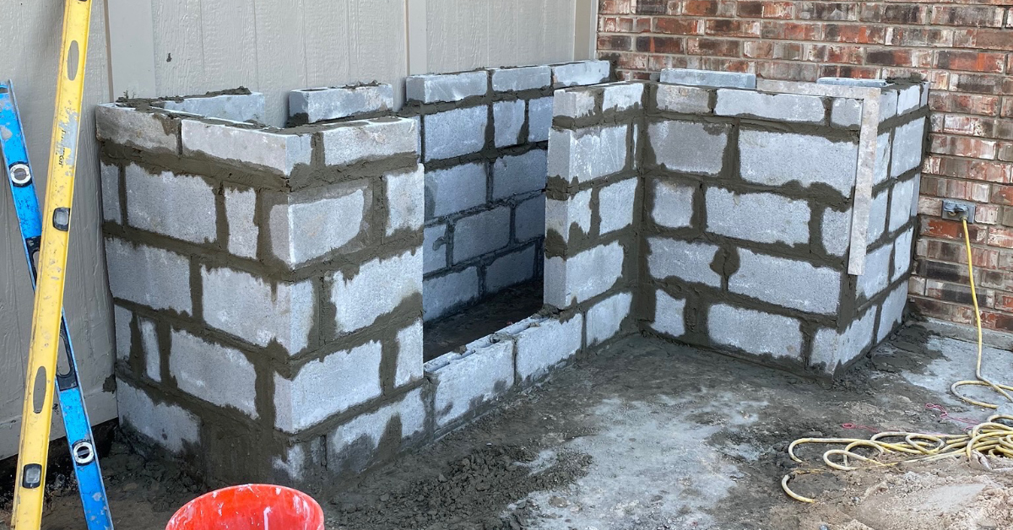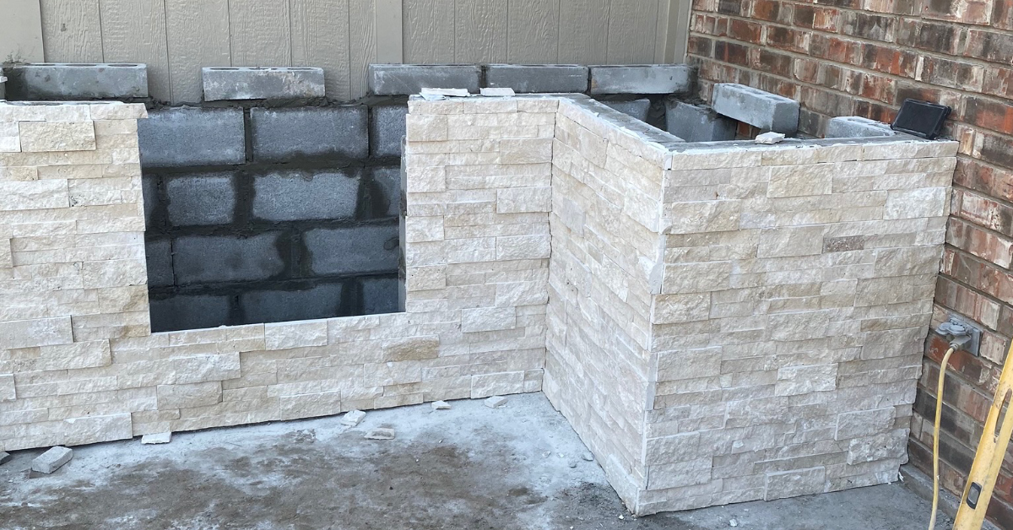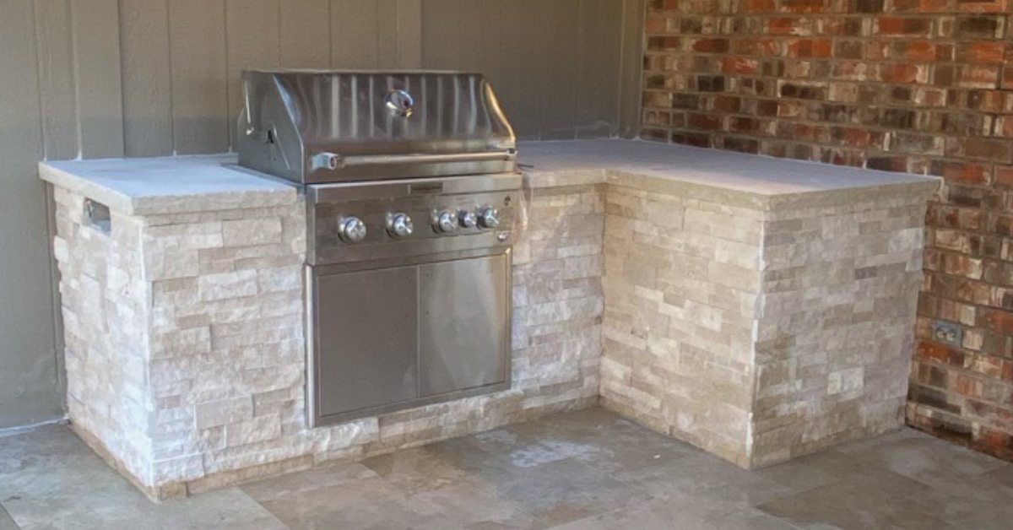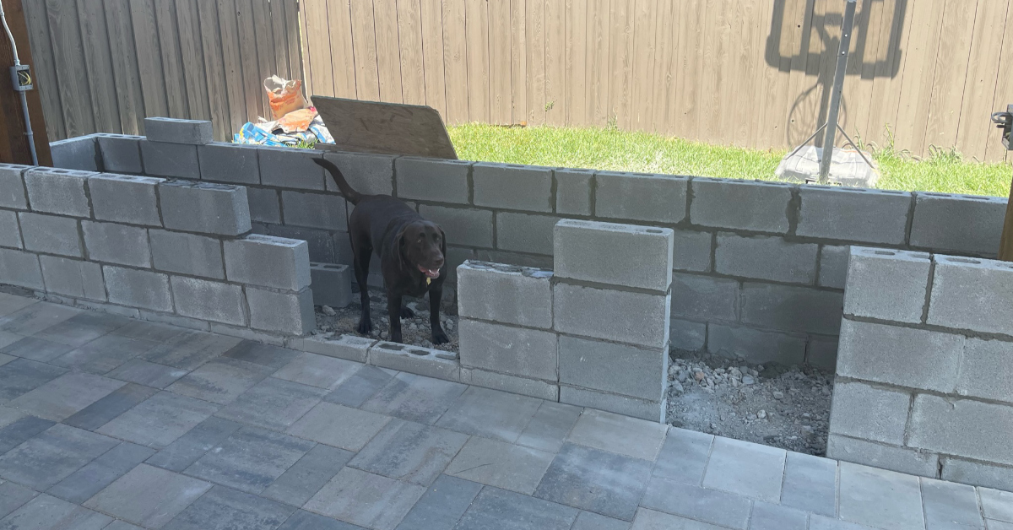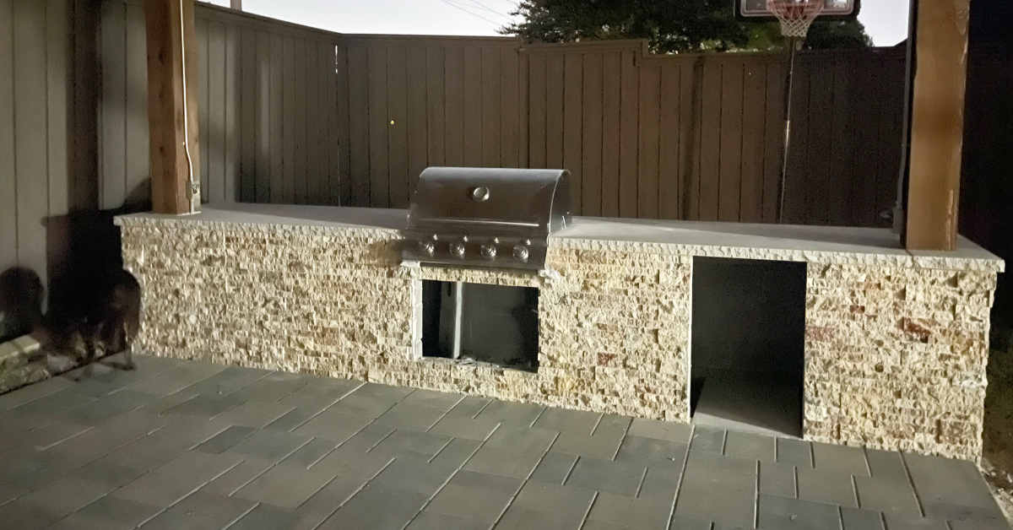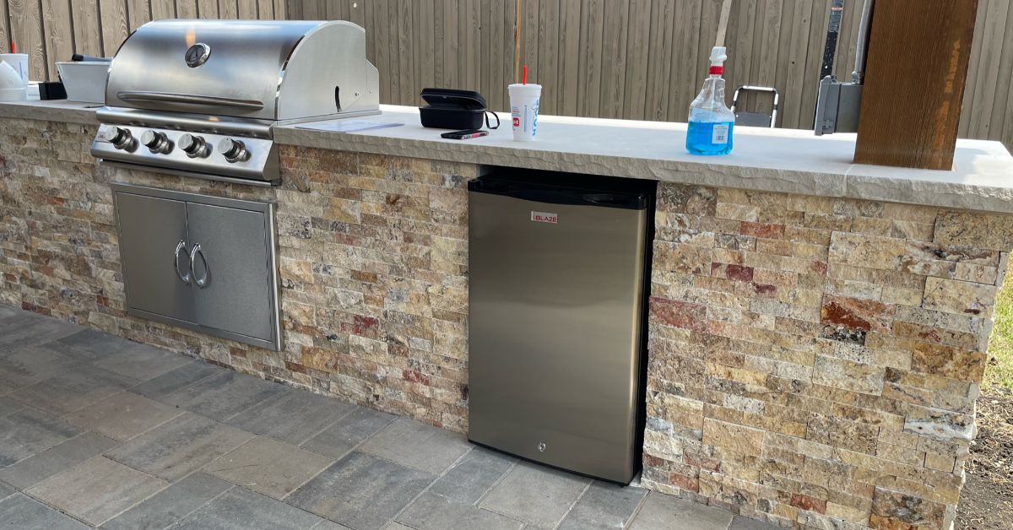Do you love being outside, no matter how hot, cold, or rainy it might be? In North Texas, our temps range from 100+ in the summer (hello 110+ this summer!) to the teens in the winter.
Other than our super hot summers, the rest of the year can be quite pleasant as it usually never rains or stays super cold for extended periods of time. That leaves a ton of pleasantly mild weather for the enjoyment of an outdoor living space.
Let’s talk food. We all feel pride and accomplishment after prepping, cooking, and eating a delicious meal! Why not blend your joy of the outdoors with the pleasure of cooking a fab meal in an outdoor kitchen?
If you are considering adding an outdoor kitchen and are researching the next steps, here’s a quick guide on what you can expect when building an outdoor kitchen.
Make a General Plan for your Outdoor Kitchen
So you want an outdoor kitchen. Let’s plan! What are your must-haves? There are so many options it can be overwhelming. We suggest starting a Pinterest board and popping in images that fit your general idea of what you want.
Then draw it out. You can be a techie and use a software program like SketchUp, but pencil and paper is (still) an amazing medium for churning out ideas. We won’t judge anyone on their drawing skills! All that is needed are squares, rectangles, and circles to convey an idea.
Have a budget in mind for what you would like to do. Outdoor kitchens can vary widely in design and scope as well as the costs associated.
You might simply want a wooden deck with a single countertop surrounding your gas grill.
Or you might be looking for a stone paver patio, covered by a pergola with extended space that includes a sink, gas grill, mini fridge, wood fire oven, and green egg smoker complete with bar seating – oh and make room for the pizza oven!
Another thing to consider is where you want your outdoor kitchen. Perhaps you would like for it to be built as an extension of your house. Or you might want the outdoor kitchen to be a retreat – tucked away in a corner.
Sketch it out and send it to us. We love turning napkin art into a fully fleshed-out plan.
Choose Materials & Appliances
You have your plan. It’s been inked onto paper or saved into a software sketch program. The next step is to pick out the materials for your dream outdoor kitchen.
If you already have a patio or a pergola, all you have to think about is the materials specific to your dream outdoor kitchen.
Would you like to have a contemporary style white countertop encasing a grill using horizontal wood slats? Or perhaps stainless steel cabinets and drawers make your heart sing?
Rustic and natural are a popular style. Perhaps you want to match the brick of your home for continuity or integrate beautifully rugged stonework.
Countertops are also a big part of the decision making process. They have to withstand the extreme hot and cold temps and also be easy to clean. We find a lot of our clients choose lueder stone or quartz for their outdoor kitchen counters.
Why not mix them all together? Stainless steel appliances and drawers, encased in rustic stone, with butcherblock countertops.
If you are starting from scratch with your outdoor area, there are other things to think about. Do you want a composite wood deck or stone paver patio? Perhaps you want to make sure that you are protected for the elements and a covered pergola or gazebo are needed.
Your dream outdoor kitchen can be anything. Dream it and share.
Watch the Professionals Build Your Outdoor Kitchen
Ok, we’ve got our design and location set. Materials picked out. Now all you need to do is to sit back and watch the magic unfold.
The first thing that happens is to apply for any permits needed. The requirement for this varies by location and the extent of your project. This would be done by us or the contractor hired for the project.
Any additional infrastructure is planned and installed. This may include running gas lines, water lines, and electrical wiring to your outdoor kitchen. Everything is done according to local code and is inspected prior to moving on to the next step.
We also make sure to take proper drainage into consideration, adding gutters, or installing a French drain to prevent water pooling. Any proper ventilation needed is added to prevent smoke buildup. We make sure your outdoor kitchen will be enjoyed for many years to come!
Depending on the scope of your outdoor kitchen, some of the following may vary.
The foundation is always the start of a project. Perhaps a stamped concrete slab or a paver patio would be constructed to support the weight of the outdoor kitchen.
Framework goes up next for the countertops, cabinets, and other features like a mini fridge or sink. And then appliances are installed.
The finishing touches will be the most visually striking and exciting part of the project! Stonework, brickwork, or wood cabinets are built in to encase the appliances like your grill, minifridge, or sink. And last, but certainly not least, would be the countertops and backsplash.
When complete, final inspections with local authorities are made to make sure your fab new outdoor kitchen complies with building codes and safety standards.
To see the complete finished project in the shown images below, check out the project highlight!
Now You Know What to Expect When Building an Outdoor Kitchen
Now you know! Are you excited to get your outdoor kitchen started?
Imagine that after all the above has happened, you get the pleasure of adding the final touches. Decorating your outdoor kitchen with string lights, potted flowers, and citronella candles. Add bar stools or additional seating for gatherings. And the best part will be grilling or smoking delicious meals while enjoying the beautiful outdoors.
Whatever your dream outdoor kitchen, Build Outdoors can help make it happen. Let’s plan and build outdoors together!
Give us a call at 469.648.7726 or Get a Free Quote today.

